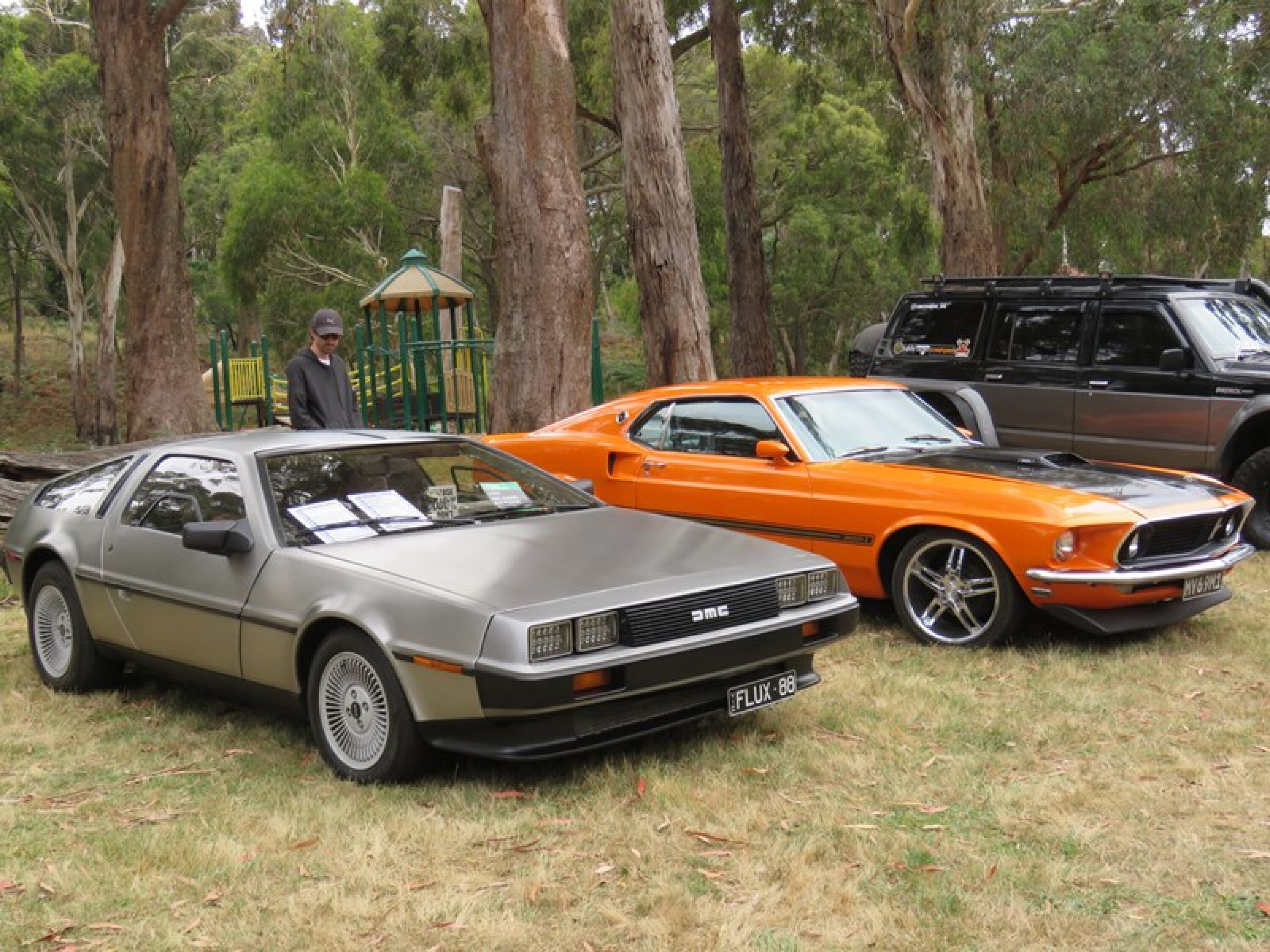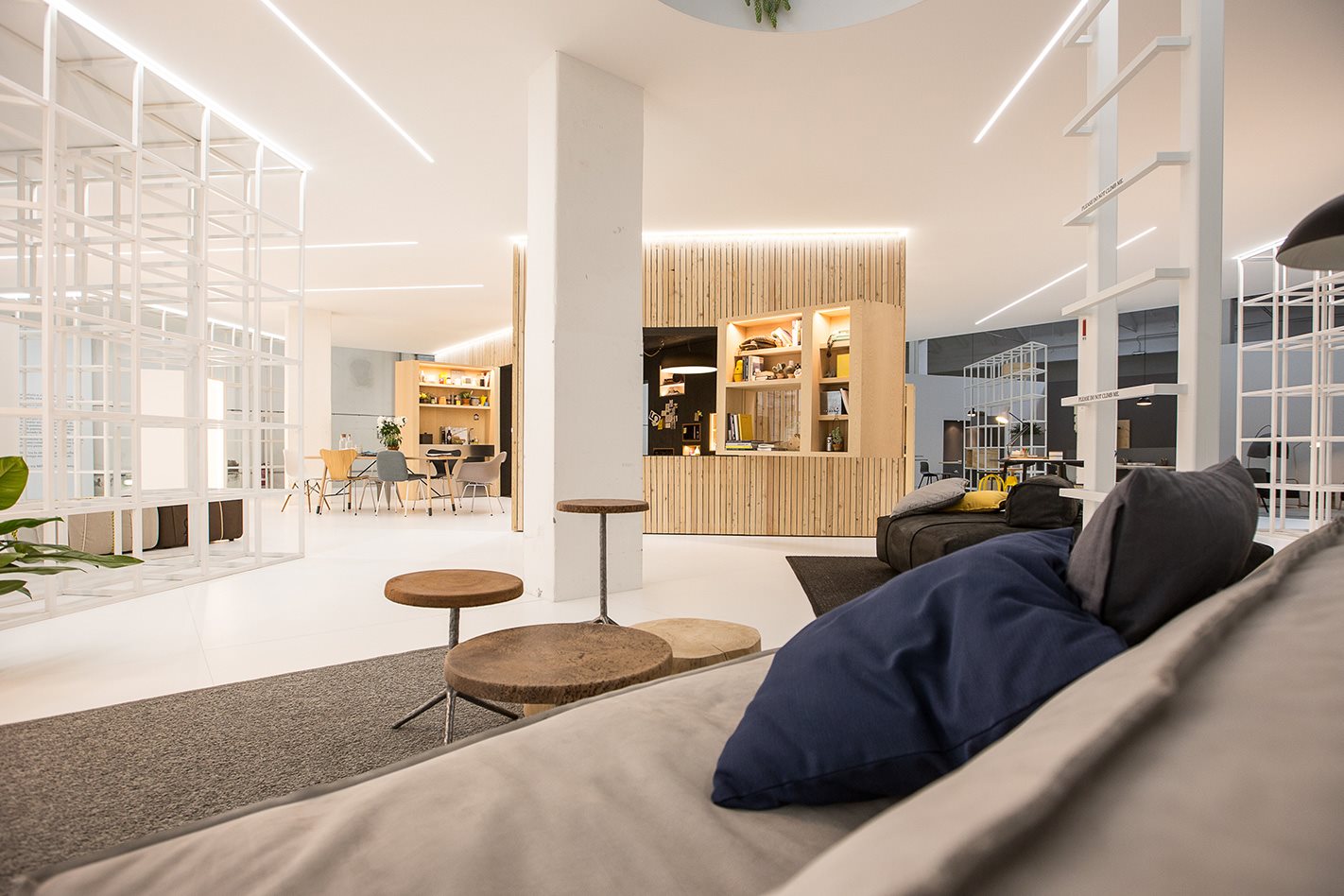
British brand Mini isn’t new to pushing boundaries. Its very name is synonymous with maximising space in city driving, and it’s at it again with its new Mini Living – an apartment concept that faces the urban living challenge of minimalistic, affordable housing.
Teaming up with Japanese architects from ON design in Yokohama and Arup engineering consultants in Berlin, Mini have revealed the micro-housing concept in Milan as part of its involvement in Salone del Mobile 2016.
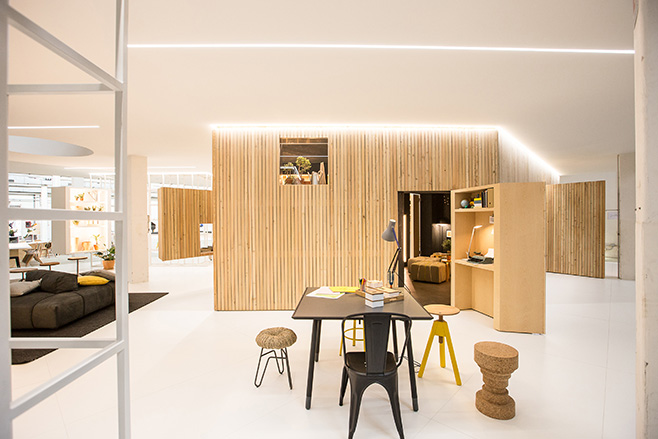
“Mini has always been a quintessentially urban brand, a brand for the city, and this is also where a lot of our customers live,” said Esther Bahne, Head of Brand Strategy and Business Innovation at Mini.
“We have to take a holistic approach to the city and think about solutions that are relevant to the needs of the people who live there.”
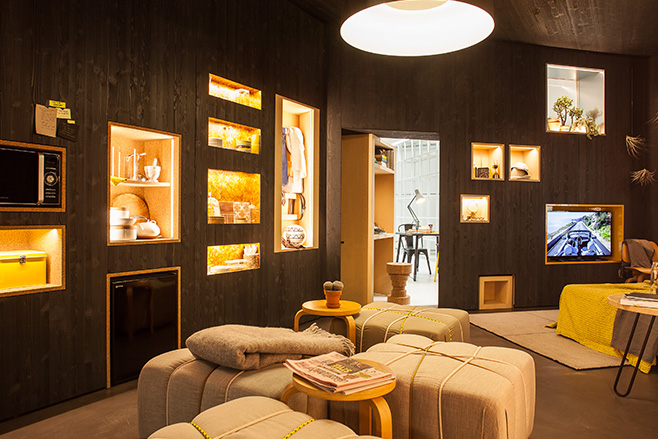
The 30-square-metre apartments will maximise a small amount of space via reconfigurable walls which open up the small homes to the micro-neighbourhood of apartments and maximise smaller spaces. BMW Group said “the accent is on squeezing maximum potential from the smallest possible physical footprint.”
The apartment includes fold-out shelves which “give access to objects and functions” such as kitchens, benches and music systems.
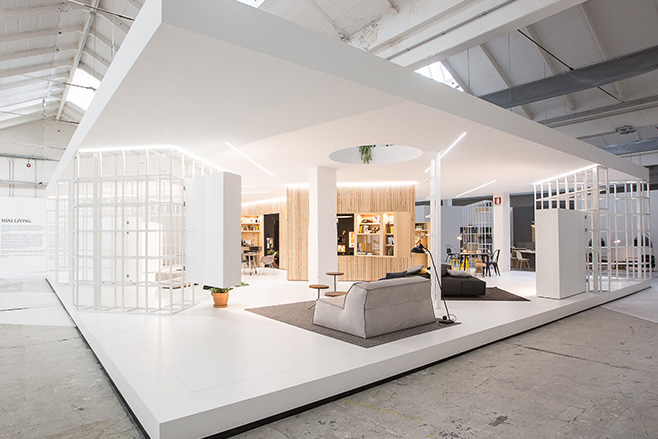
Basically, what all this means is you can keep the security and privacy of your own home, but with the option of opening a wall to share a living space or function with a neighbour. Seems logical, right?
Unless of course you have two creepy, nosy neighbours moving in either side of you, in which case you’ll be stuck in a 30-square-metre cell… we mean, apartment.

